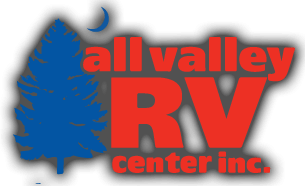All Valley RV Center's Sold Inventory
Displaying 1 - 20 of 197
Top 5 Floorplan Features Industry's First Mid-living Room with Outside Kitchen Bedroom Wardrobe Slide with Window for Cross Ventilation and Natural Light RV Pro Magazine "Best of Show" Floorplan! Optional 13 cu. ft. Gas/Electric Refrige...
Top Floor Plan Features Rear living area model offering two comfortable recliners, sofa and spacious dinette Spacious bathroom with 34" radius shower, plenty of bathroom storage and walk-around Queen bed Aluminum-tread entr...
Top Floor Plan Features Rear bath model offering plenty of storage and walk-in pantry near entry door Spacious bathroom with 34" radius shower and walk-around Queen bed Aluminum-tread entry steps and 3/4 flush-mount fiberglass cap w/ blu...
Top 5 Floorplan Features Hybrid model with front and rear tents Water-repellent, scratch-resistant Jayco DuraTek™ vinyl tent material with zipper windows Aluminum-tread entry steps Stronghold vacuum-bonded bed platforms w/ 1,050 lb. w...
Top 5 Floorplan Features Unique Mid-living Room with Huge, Rustic Center Bar and Standard Outside Kitchen Standard LED Fireplace, 50" HDTV with Soundbar, Dimable LED lighting, Ceiling Fan and Recliners Washer/Dryer Prep in Bedroom with O...
Top 5 Floorplan Features Walk- around king size bed 18' exterior awning 30 x 36" shower Abundant interior storage Countertop extension for additional work space
Top 5 Floorplan Features Solid-surface kitchen countertops Soundstream infotainment system w/ GPS Outside entertainment center Drop-down overhead bunk option Tri-fold sofa for additional sleeping space
Top Floorplan Features Rear bath model offering plenty of storage and walk-in pantry near entry door Spacious bathroom with 34" radius shower and walk-around Queen bed Aluminum-tread entry steps and 3/4 flush-mount fiberglass cap w/ blue...
Top 5 Floorplan Features Popular 1/2 Ton Towable Rear Sofa / Center Island Floorplan Bedroom Wardrobe Slide with Window for Cross-Ventilation and Natural Light Opposing Slide Rooms Provide a Large, Open Feel Standard Outside Kitchen wit...
Top 5 Floorplan Features Double-over-double bunks w/ 600 lb. weight rating per bunk and bottom bunk flips up for extra storage, also offers an outside camp kitchen 60" x 80" Queen bed w/ plenty of walk-around space and tons of storage inc...
Top 5 Floorplan Features Tri-fold sofa for additional sleeping space Opposing sofa and theater seat China hutch w/ fireplace 50" TV w/ Lift Solid-surface countertops
Top 5 Floorplan Features Rear Living Room Triple Slide Theater Seating Across from 39" TV Large Rear Sofa 80" Serta Mattress Queen Bed Ample Kitchen Space
Top 5 Floorplan Features Rear bunkhouse that sleeps 5 kids and offers an off-camp side pack-n-play door for transporting campsite gear Double 10' and 6' awnings for plenty of shade and covers the standard outside camp kitchen Aluminum-tr...
Top 5 Floorplan Features Double-over-double bunks w/ 600 lb. weight rating per bunk and bottom bunk flips up for extra storage, also offers an outside camp kitchen 60" x 80" Queen bed w/ plenty of walk-around space and tons of storage inc...
Top 5 Floorplan Features Drop-down overhead bunk option Cockpit table 16' awning Outside entertainment center Walk-around queen sized bed
Top 5 Floorplan Features Rear living model includes two comfortable recliners, tri-fold sleeper sofa and roomy dinette Spacious bathroom with plenty of storage and 34" radius shower with glass enclosure Fold-down aluminum-tread entry ste...
Top 5 Floorplan Features Rear kitchen model offers large E-center w/ 40" LED TV Spacious bathroom with plenty of storage and 34" radius shower with glass enclosure Fold-down aluminum-tread entry steps standard on all main entry doors Fu...
Top 5 Floorplan Features Popular 1/2 Ton Towable Bunk House Floorplan with "Industry's Best" Outside Kitchen Standard Bedroom Wardrobe Slide with Window for Cross-Ventilation and Natural Light Double-over Double Bunks Support up to 600 l...
Top 5 Floorplan Features Rear kitchen model offers large E-center w/ 40" LED TV Spacious bathroom with plenty of storage and 34" radius shower with glass enclosure Fold-down aluminum-tread entry steps standard on all main entry doors Fu...





































.png)



